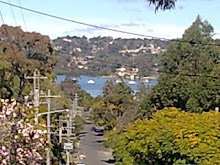

What an exhausting day!!!
I love the plan, very different to what I thought though. I was under the impression they would create from scratch, but they ended up modifying/using the basis of the house we liked which is the design we liked in the first place!!!!
They have suggested a full split, not a half split between levels, meaning the downstairs is a full flight of stairs. We had thought we would have a trilevel - 2 story at the front and the back level in between if that makes sense. This HH think is the most cost effective way for our block, rather than the half split. Fair enough I say. I just wasn't prepared for that!!!
When we were there, we added the study/workshop/MPR/walk in linen/reconfigured the kids bedrooms. I didn't get softcopys of the plans, "E" drew the revisions in front of us.
So here they are!!! Really quite hard to see - I've added some text so you can make sense of them!! Can't wait for you all too see them. Let me know what you think - and any suggested changes.
I love the kitchen - hated the last one! I love the raked ceiling in the meals/living - hopefully will be that 'wow' factor.
It's exciting again.
Edit - Can't work out the photos - if you click on them they will open up so you can see them.
Edit again - trying to fix photos


Love it Bel, what a gorgeous home you will have. CLAP CLAP CLAP. Won't be long.
ReplyDeleteLeah