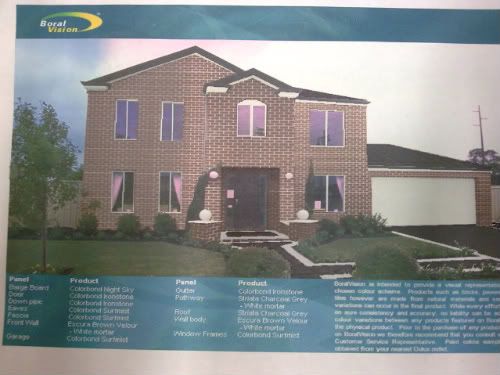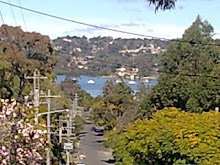Today DH, the kids and I went to WK Stone, the makers (or importers?) of Quantum Quartz stone benchtops. I wanted DH to have some input into the house (!) and wanted to see the colors that I'd chosen in a bigger piece.
We are happy with the Luna White for the kitchen, and New Mink for the bathrooms.
While we were there, next door was a kitchen showroom, owned by WK. Apparently Wonderful Kitchens (WK) is owned by the father of the family, and the sons started WK Stone. Anyhoo, we get our kitchen through the builder, but through we would have look. Lovely kitchens, and the Blum pot drawers, pantries etc are too die for. Mind you, not in our budget!
We are a little closer with the internal paint color now also. My fellow H1 member "themax" asked the question I was thinking - what is the taubmans equilivanet for Dulux's Hog Bristle. I have a few to look at - Moon River, Village Cream, and another one I can't remember! I think it will work out just fine!
I have already changed the internal door handles. (Did that via email). But I am going to have to make a trip back out to Bella Vista at Baulkham Hills to finalise the colors. Argghhh so far away. (And the builders color consultant said just pop in when I'm in the area - which is never!)
Still waiting for our construction certificate. Hoping it will be issued in the next week or so.
Friday, February 20, 2009
Wednesday, February 11, 2009
But whats on the inside? Just say upgrade!
Ok, so I'm still learning about this blog stuff.....
As I mentioned before internal colors had my head spinning. I thought I knew what I wanted, and I did, but just not in our builders range. For example I wanted Hog Bristle on the walls, which is a Dulux color. Nope can't have it. Oooook then, what do I have. Well it's still not decided!
This is what I did select:
Kitchen:
Quantum Quartz : Luna White
Cupboards/Kickboards: 2pac Gloss Designer White
Splashback: Fixed toughened glass window
This is the look I wanted (thanks to the ever talented D@n on homeone)
Bathrooms:
Quantum Quartz : New Mink
Vanities: Designer White
Toilets: Upgraded to closed back bit (technical term as you can see)
Vanity basins upgraded
Doors:
Internal: 4 panel
Front: Double solid door painted Ironstone
Ummmm I had to select a lot more but my brain is fried. When I go back through today's appointment will add some more.

As I mentioned before internal colors had my head spinning. I thought I knew what I wanted, and I did, but just not in our builders range. For example I wanted Hog Bristle on the walls, which is a Dulux color. Nope can't have it. Oooook then, what do I have. Well it's still not decided!
This is what I did select:
Kitchen:
Quantum Quartz : Luna White
Cupboards/Kickboards: 2pac Gloss Designer White
Splashback: Fixed toughened glass window
This is the look I wanted (thanks to the ever talented D@n on homeone)
Bathrooms:
Quantum Quartz : New Mink
Vanities: Designer White
Toilets: Upgraded to closed back bit (technical term as you can see)
Vanity basins upgraded
Doors:
Internal: 4 panel
Front: Double solid door painted Ironstone
Ummmm I had to select a lot more but my brain is fried. When I go back through today's appointment will add some more.

But I don't like the ones with the red dots
If you are building with a volume builder, or have done so in the past you will know what I mean!
Today I got to do the "Color Selection". I thought I pretty much knew what I wanted - ha. Little did I know that everything I thought I wanted was the dreaded UPGRADE. The words I didn't want to hear. I seem to have a champagne taste on a water budget (don't we all *eyes roll*).
Also, the color consultant/designer,whilst she was really nice, is just a glorified sales lady. I could almost see the $$$ building in her eyes. (It reminded me of when you buy a new car, and you have to sit at the desk where they go through the paint protection and so on).
Anywoo - what did I pick. Well I'm so brain dead I can't remember it all!
Externals - we had preselected these as they needed to be approved in our DA for council.
Bricks: Boral Blackheath
Roof: Tiles Straitia Charcoal gray color through
Mortar: Off white, raked joints
Downpipes, Gutters, Front door: Ironstone
Fasica, Garage door, Windows: Surfmist
This image is from the Boral Bricks Boral vision software. Our facade is different but it gives you an idea of the look we are going for.
 `
`

Today I got to do the "Color Selection". I thought I pretty much knew what I wanted - ha. Little did I know that everything I thought I wanted was the dreaded UPGRADE. The words I didn't want to hear. I seem to have a champagne taste on a water budget (don't we all *eyes roll*).
Also, the color consultant/designer,whilst she was really nice, is just a glorified sales lady. I could almost see the $$$ building in her eyes. (It reminded me of when you buy a new car, and you have to sit at the desk where they go through the paint protection and so on).
Anywoo - what did I pick. Well I'm so brain dead I can't remember it all!
Externals - we had preselected these as they needed to be approved in our DA for council.
Bricks: Boral Blackheath
Roof: Tiles Straitia Charcoal gray color through
Mortar: Off white, raked joints
Downpipes, Gutters, Front door: Ironstone
Fasica, Garage door, Windows: Surfmist
This image is from the Boral Bricks Boral vision software. Our facade is different but it gives you an idea of the look we are going for.
 `
`
Monday, February 9, 2009
The Plans


So you might ask, what house are we building?
OMG - we are up to our 4,378 set of plans, but these are what have been approved by council a few weeks ago. We had to redesign our plans around a tree, yes a tree. A Sydney Blue gum to be precise. As I read on a thread (thanks Stormy) on my favourite site Homeone, they look better on the floor than on my block :) !!! That's why we have pushed the house to the left (tree on right). We also had to meet council's wall articulation, hence some funny wall placements.
And so the blog begins.........
But the building journey started a while ago.......
Let me take you back 18 months, it was mid 2007 and our family had just expanded a fair bit. Along with DH and myself, we were suddenly parents of 3 kids. How did that happen? Ummmm, well we know that part, what we didn't bargain for was that we would have 2 at the same time! And our poor little double brick recently renovated (by us) bungalow wouldn't cut it for much longer.
What to do?
Build a house of course! Crazy? Yes.
It's a case of getting a (much) bigger house than buying established, in our desired suburb, and it's a NEW house (did I mention that :) )
Let me take you back 18 months, it was mid 2007 and our family had just expanded a fair bit. Along with DH and myself, we were suddenly parents of 3 kids. How did that happen? Ummmm, well we know that part, what we didn't bargain for was that we would have 2 at the same time! And our poor little double brick recently renovated (by us) bungalow wouldn't cut it for much longer.
What to do?
Build a house of course! Crazy? Yes.
It's a case of getting a (much) bigger house than buying established, in our desired suburb, and it's a NEW house (did I mention that :) )
Subscribe to:
Posts (Atom)

